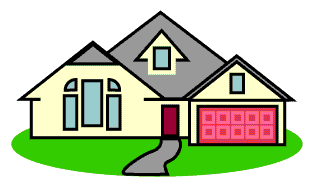|

2-Bedroom 1.5-Bath home + bonus room/workshop
DRAWINGS INCLUDED:
Floor Plans
Exterior Elevations
Roof Framing Plan
Door & Window Schedule
Lighting Plan
Please note this is a PDF Plan, the download link will be sent to your Ebay messages inbox. No physical plan will be mailed.
PDF file- the PDF file is an electronic version of the full plans and is a much better bargain than printed sets .
Print only the sets you need at the time, and in the size you need
|
