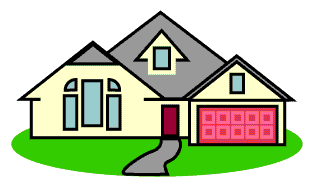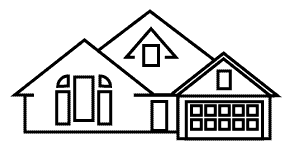 
|

The "Northdale" PDF File Complete Construction Drawings
The Northdale plan has 5 bedrooms, 4 1/2 baths with a large Family Room and 2 Master Suites.
Large Kitchen with huge walk-in Pantry, Large Great Room, Office/Guest Room, Library, Covered Porch and Laundry Room.
9'-10" ceilings throughout First Floor, 9'-0" ceilings on the Second Floor, and 8'-0" ceilings in Lower
Level.
The house is 72' wide and 42' deep.
Hip roofs with a roof pitch of 6:12 with 2 foot overhangs.
Exterior Wall framing: 2 x 6
Lap Siding with stone veneer on front.
Wood Frame construction with Full Basement.
Square Footage:
Total Heated Living: 3,630 s.f.
Garage: 860 s.f.
Total Area Under Roof: 4,490 s.f.
You are purchasing the PDF file of complete construction documents for The "Northdale" house plan. No printed
plans are included with this listing.
You will be EMAILED plan as a PDF file attachment to your eBay email address on file.
Listing will be marked as "shipped" when emailed.
It will be at buyer's discretion whether or not to have plans printed at his/her own expense locally.
PDF file- the PDF file is an electronic version of the full plans and is a much better bargain than printed sets or even
reproducible copies. You won't have to wait for your plans to ship, as we can email the file and you will receive it within
one business day of purchase, then you can email the file to a local print shop where you can have as many sets printed as
you need, as many times as you need. Saves you time and shipping costs!
Print only the sets you need at the time, and in the size you need! For example, you may need 2 sets of full size 24'
x 36" sheets printed for your building permit. Then once you have the permit, your builder may request more sets.
Plans have been produced by a Registered Architect with 30+ years experience and have not been checked by an engineer.
They do NOT have an architects or engineer's stamp and are a typical "builder's set" of plans.
Plans are drawn to 2015 International Residential Building Code (IRC) and 120mph wind code ratings. It is your responsibility
to check with your local building codes department to make sure the plans will pass for permits locally before purchasing!
Construction Documents include:
Foundation Plan
Floor Plans with framing information
Elevations
Building Section
Typical Wall Section
Construction Notes and Structural Notes
Plans may also include 3D views
Plans print to scale on 24" x 36" size paper
|
|
 |
 |
 |
|
Real Estate Nationwide Sales
|
 |
|
home plan building blueprints
|
 |
|
|
 |
 |
click any image to search for more or different planning blueprints These are only examples of what you can find
by doing a search.

Our home features 2 unique exterior options. We were indecisive but have choses the Mediterranean style with the extended
porch option. It was important to create views from the backside of our house. We are entertainers and often host family events,
indoor/outdoor access in multiple areas was a must. We even added an acrylic clear garage door that faces our courtyard. Having
small children we thought to include a shoe wash in the garage and mud room, I also wanted a door in the mud room to hide
my laundry room. Check out my oversized closet! We converted our linen room into a safe room. We have both ICF and stick frame
floor plans available.
We partnered with our designer for 6 months in creating our masterpiece, we purchased the plans for $8,000 and will share
our dream home with you for a fraction of what we've paid. Make my home, yours. Please feel free to contact me with your questions.
Good luck on your house plan hunt!
Beautiful unique floor plan, purchase includes:
- your choice of traditional framing or ICF
- foundation plans
- electrical / plumbing plans
- floor plans
- roof plans
- includes 2 exterior options 1) Ranch style gable option 2) Mediterranean style hip option
- includes 2 back patio options
-plans include third entry acrylic garage door access from courtyard for entertaining
- home was a custom drawing for my family
Home details:
- 4 bedrooms
- 2 offices (you can revise plan to add a 5th bedroom)
- 3 car garage
- formal dining room with courtyard access
- master suite with courtyard access
- master bathroom walk in shower, sauna and HUGE walk-in closet
- safe room
- total under roof .......4,246 SQFT
- ICF block (conditioned) 2,850 SQFT
- over frame (conditioned) 2,850 SQFT
- front porch.......55 SQFT
- back patio (courtyard)......336 SQFT
|
|
|
|
|
